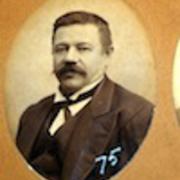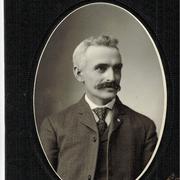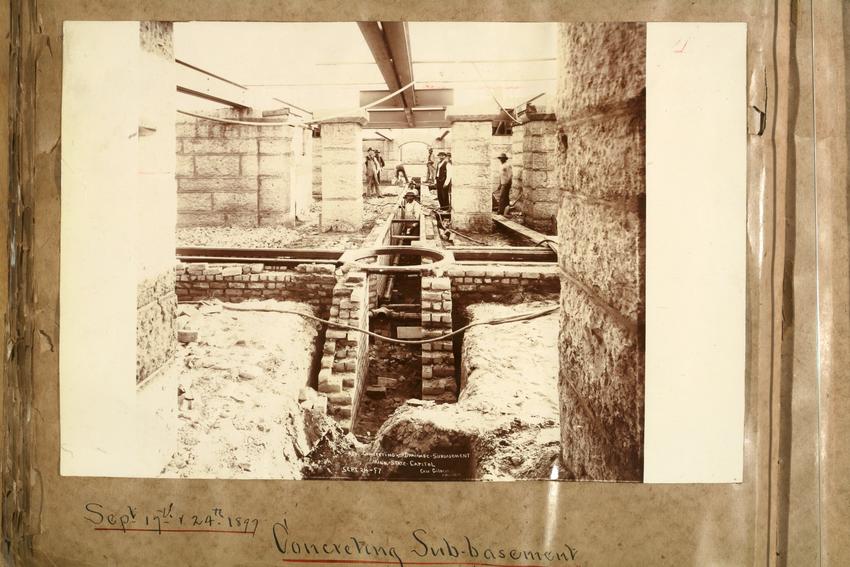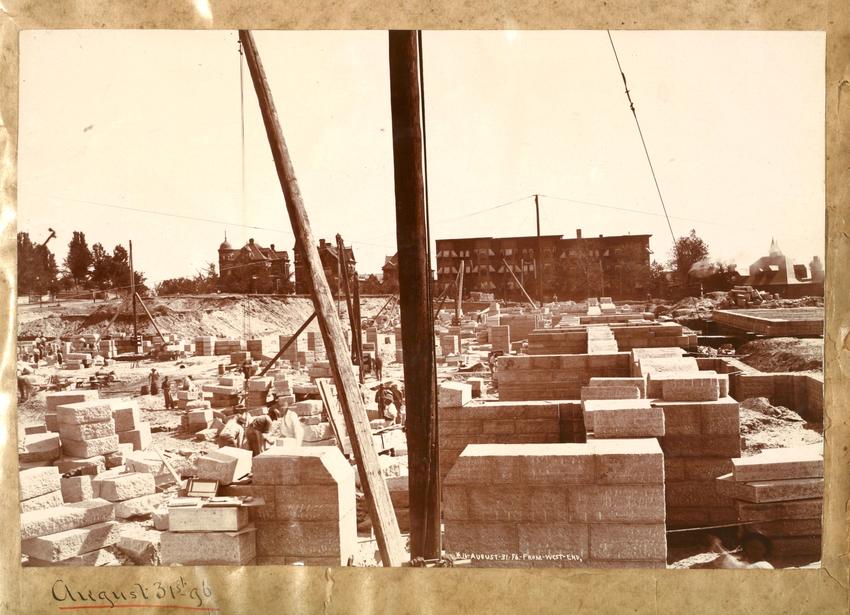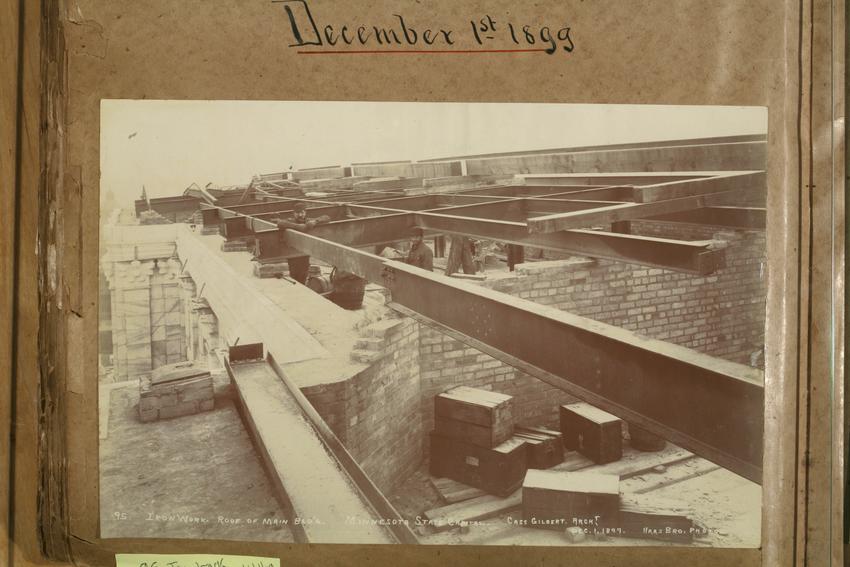
Foundation Work
The photographs on this page show the construction of the basement and foundation portions of the Capitol. Note the presence of hoists, marble blocks, and other equipment used in the construction.
(Click Command and + or - to zoom in or out of the page and see more details in the photographs.)



