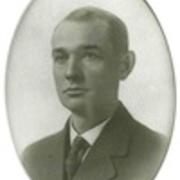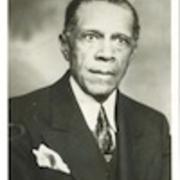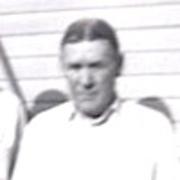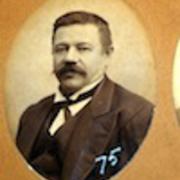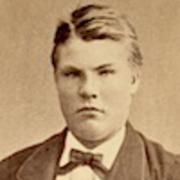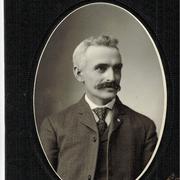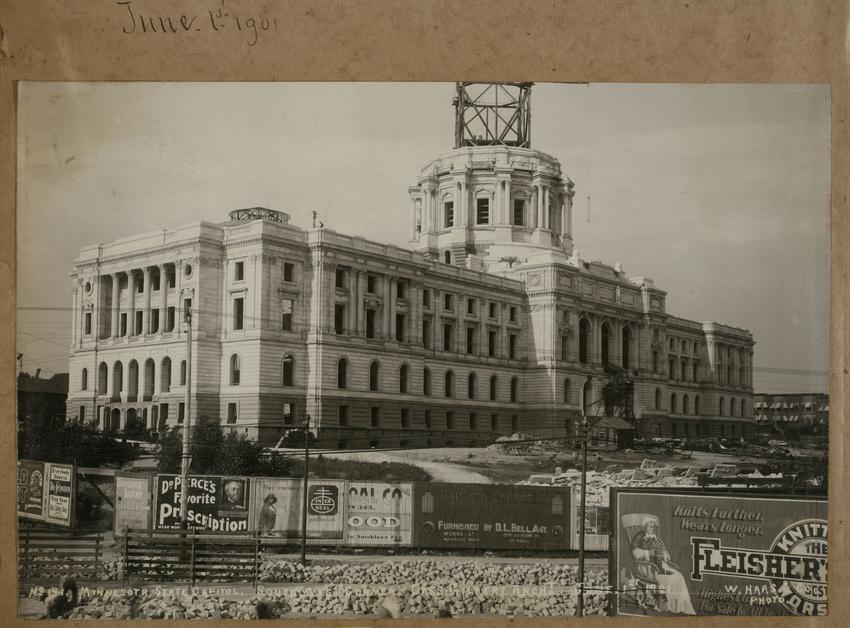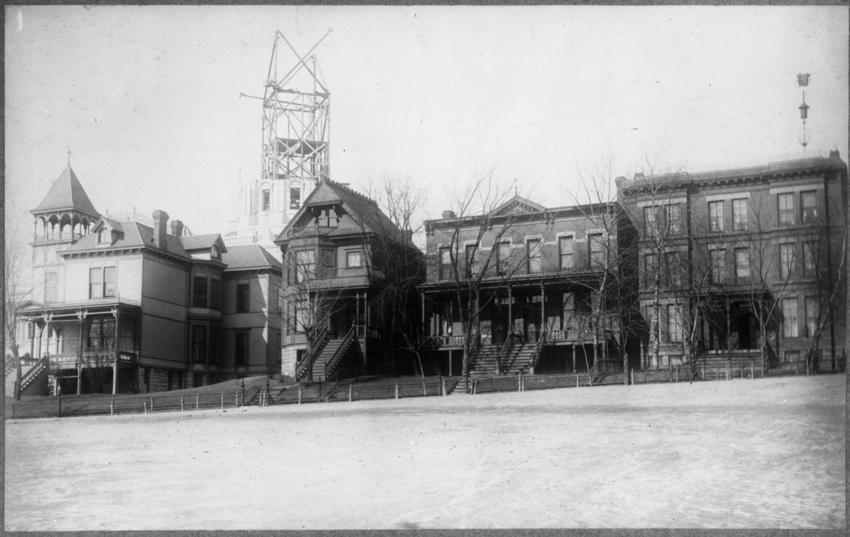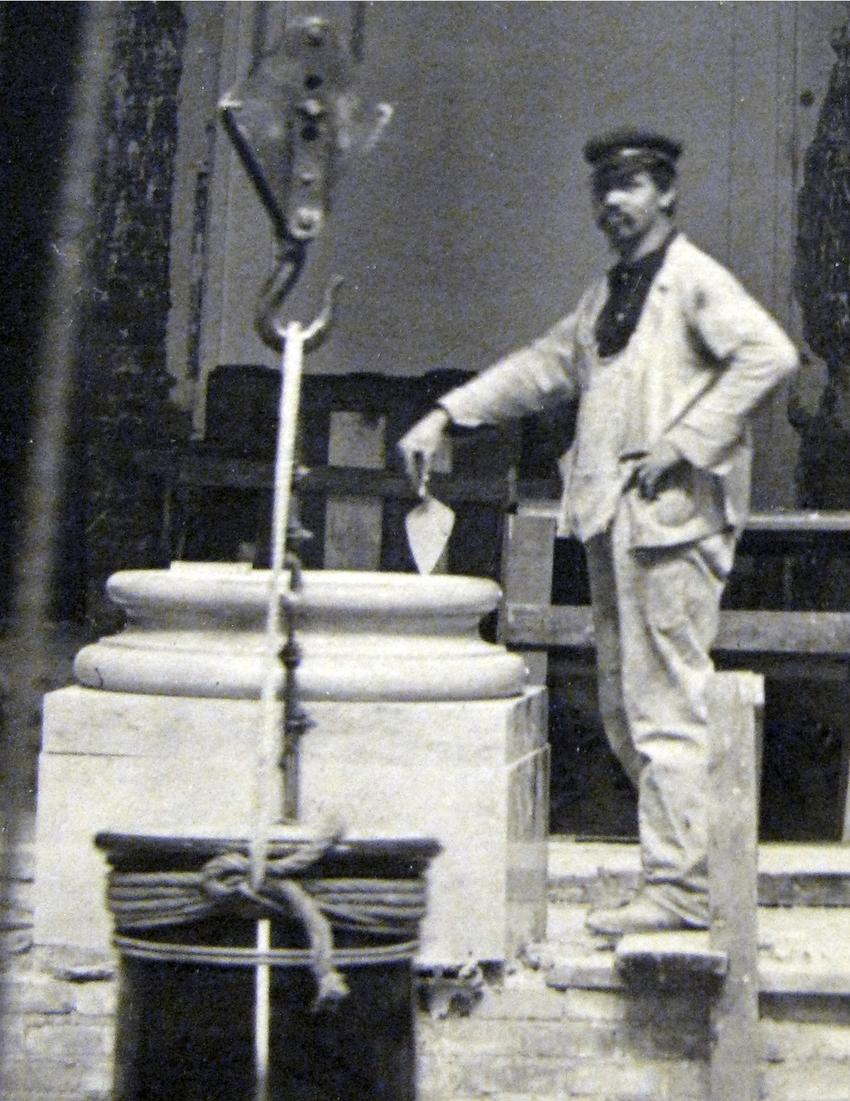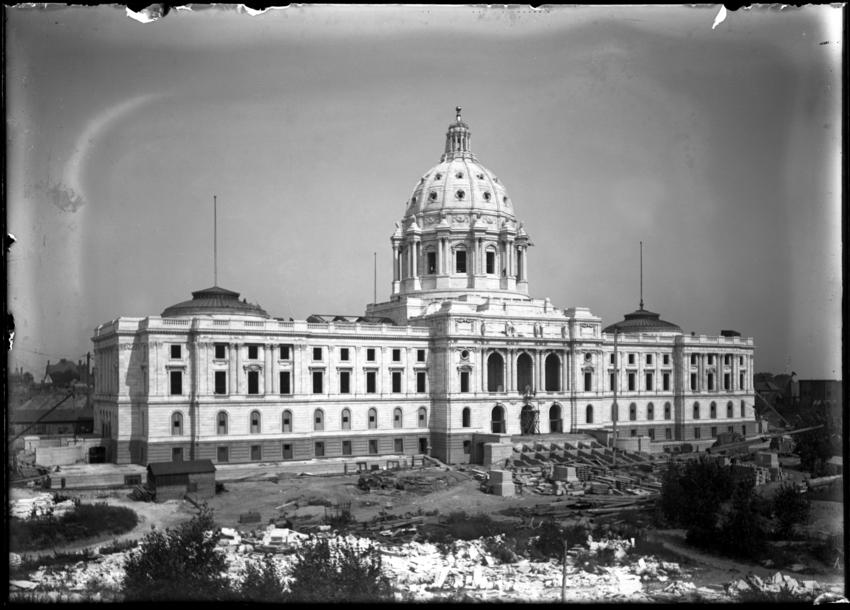
Later Construction Stages
Later Construction Stages - These images show work on the statehouse upper walls, roof and dome through the completion of most of the building in 1905, when the photograph album was completed. Installation of the Quadriga sculpture and work on the interior and grounds continued through 1907.
(Click Command and + or - to zoom in or out of the page and see more details in the photographs.)
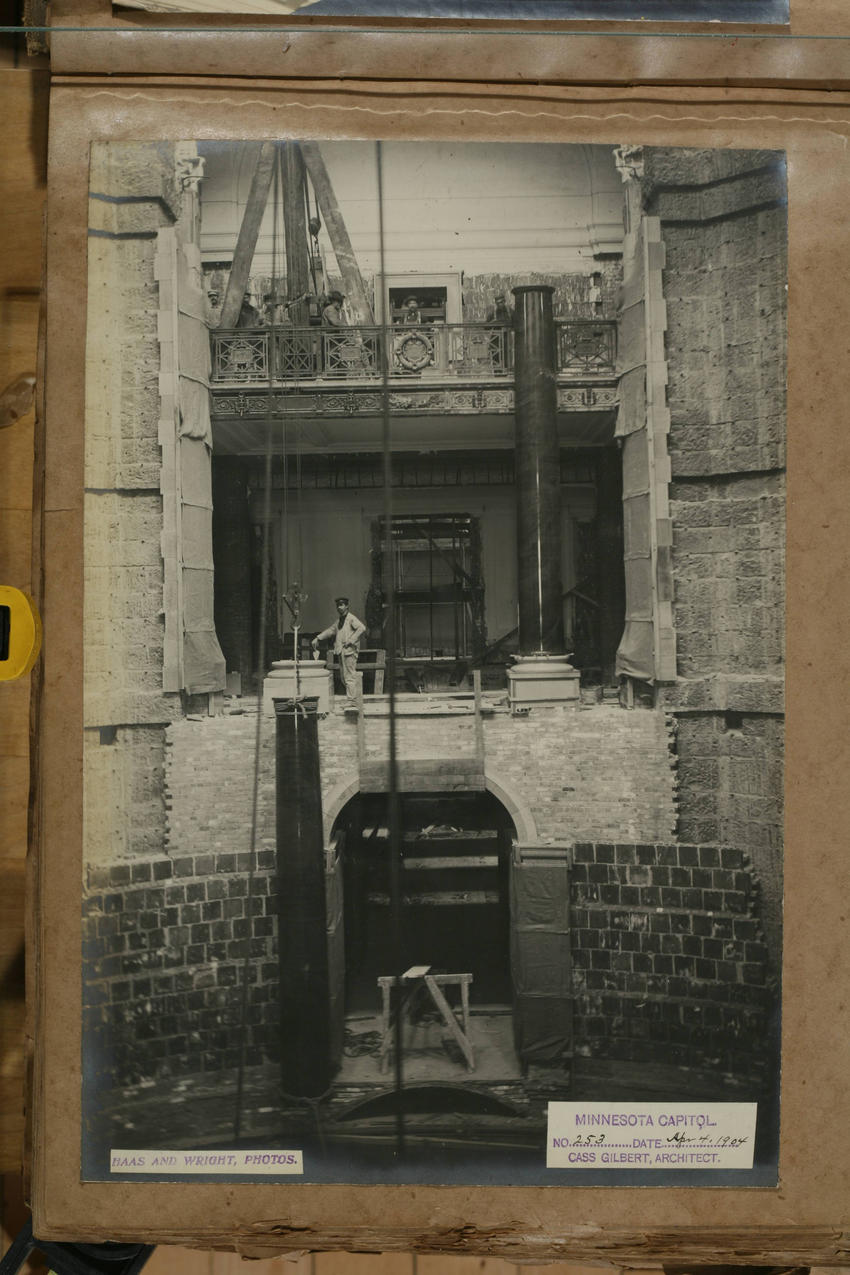
Setting column in Capitol rotunda, April 4, 1904. Nils Nelson supervised such work and is probably the man with the trowel. Compare this stone mason's face with the etching in the 1904 article about Nelson's below.
Image courtesy of Thomas Blanck and Associates. Used with permission. Photograph by Haas and Wright
