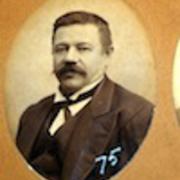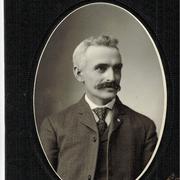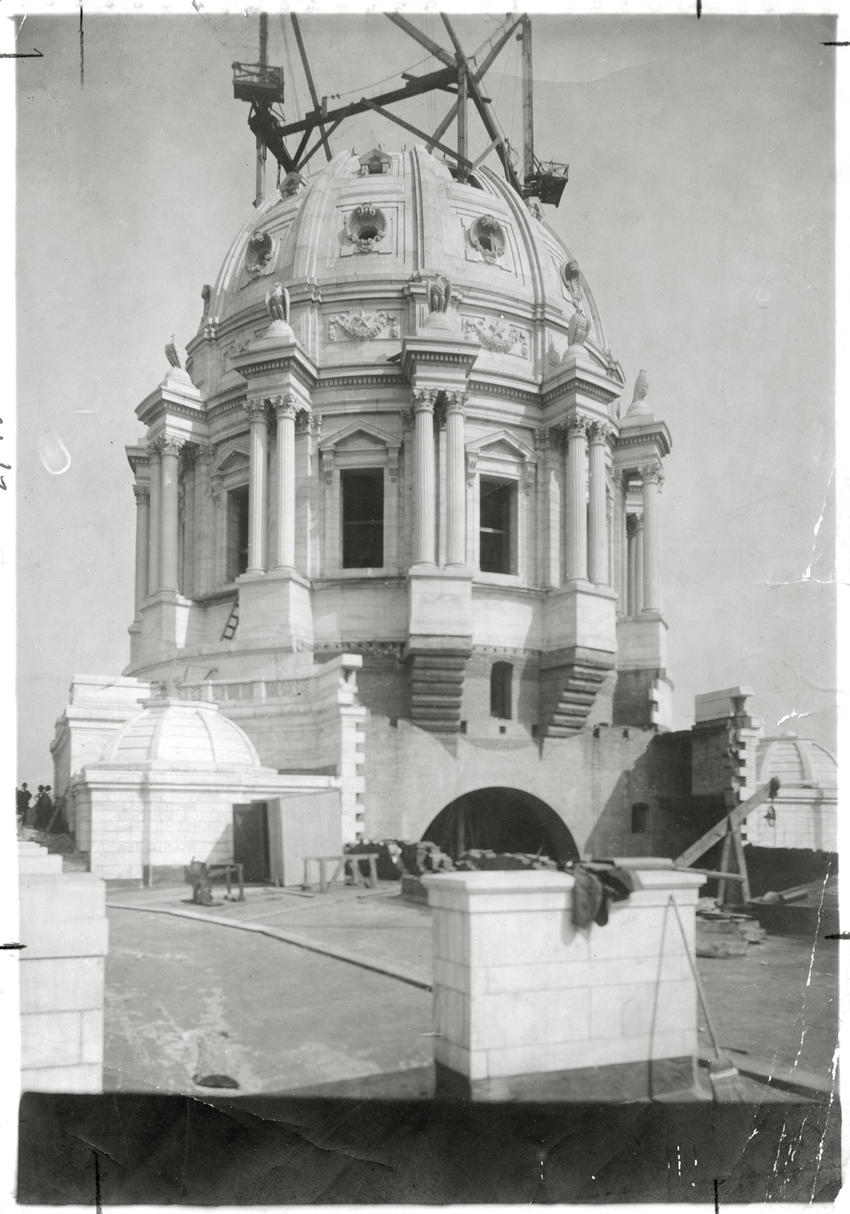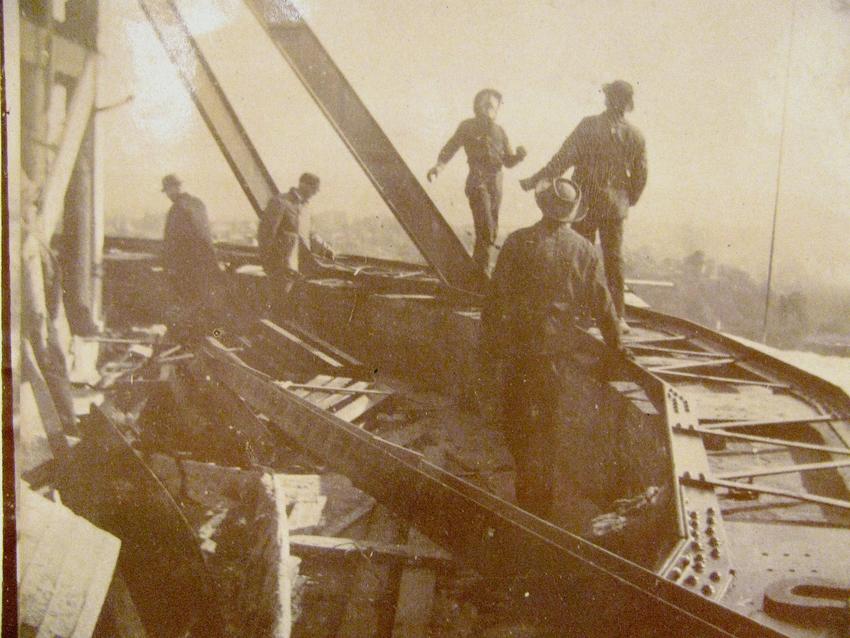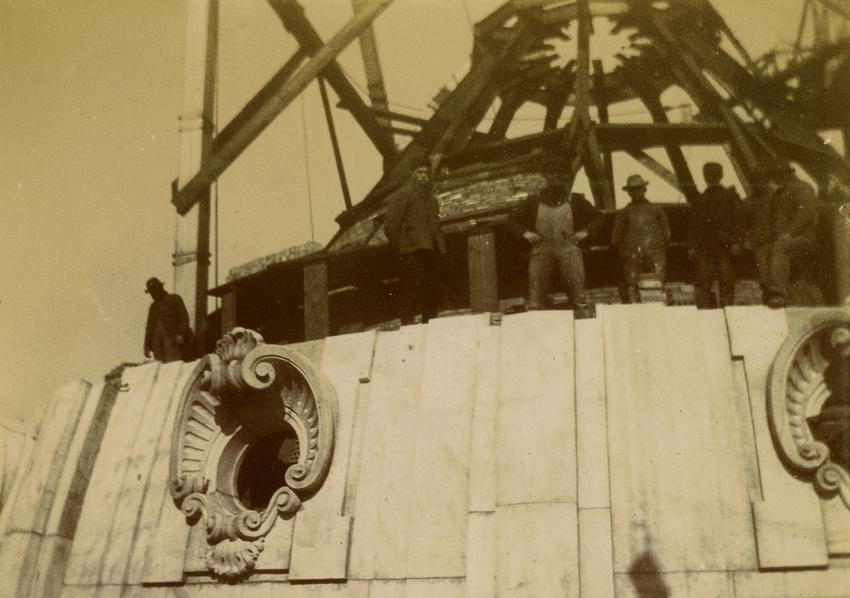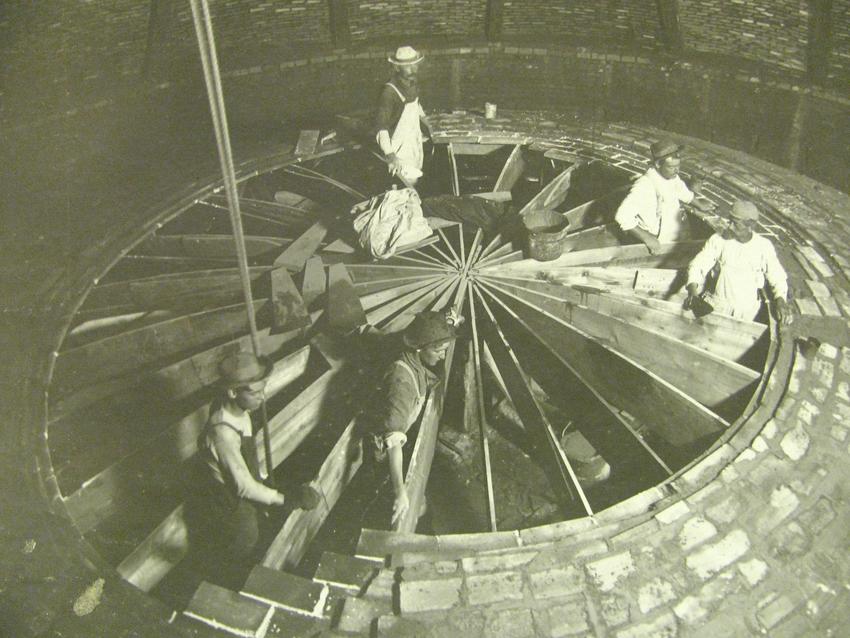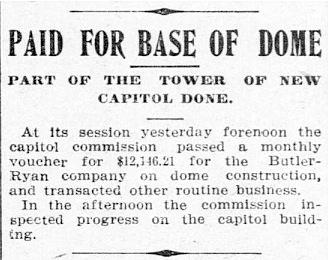
Domes and Skylights Construction
The Minnesota statehouse central dome is one of only four free standing stone domes in the world and the second largest after St. Peter's Basilica in the Vatican. The construction of the dome was a challenge to architect Cass Gilbert and to the engineers and tradespeople who worked on the State Capitol. The solution involved three domes, one visible from within the rotunda, constructed of Gastovino vaulting tiles, a second interior dome of brick and steel that supports the structure crowning the dome and the marble covered exterior.
Smaller domes were built over the Senate and Supreme Court chambers and a skylight was constructed above the House of Representatives Chamber.
(Click Command and + or - to zoom in or out of the page and see more details in the photographs.)



